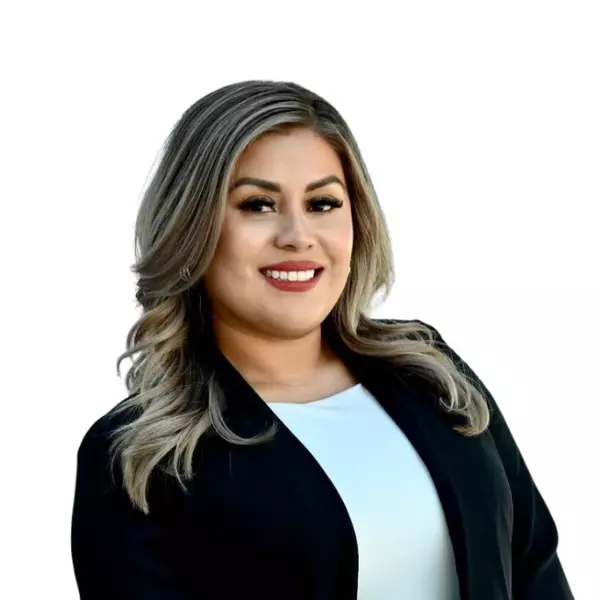$655,000
$655,000
For more information regarding the value of a property, please contact us for a free consultation.
1136 Breakaway Dr Oceanside, CA 92057
4 Beds
3 Baths
2,362 SqFt
Key Details
Sold Price $655,000
Property Type Single Family Home
Sub Type Single Family Residence
Listing Status Sold
Purchase Type For Sale
Square Footage 2,362 sqft
Price per Sqft $277
Subdivision Oceanside
MLS Listing ID 180015094
Sold Date 04/18/18
Bedrooms 4
Full Baths 3
Condo Fees $97
HOA Fees $97/mo
HOA Y/N Yes
Year Built 2011
Property Sub-Type Single Family Residence
Property Description
Located in the highly desirable Arrowood Community, known for it's great schools (BWE) , Olympic size pool w/ clubhouse. This spacious home features an open floor plan with beautifully upgraded wood floors, solar panels (seller purchased), granite counters, stainless steel appliances, FP, A/C, 1 bd/bth downstairs, large center island w/ breakfast bar, and a private backyard perfect for entertaining or relaxing. Upstairs includes a spacious master suite, laundry rm, 2 bdrms w Jack & Jill bath. Neighborhoods: Arrowood Equipment: Garage Door Opener Other Fees: 0 Sewer: Sewer Connected Topography: GSL
Location
State CA
County San Diego
Area 92057 - Oceanside
Interior
Interior Features Bedroom on Main Level, Entrance Foyer, Jack and Jill Bath, Walk-In Closet(s)
Heating Forced Air, Natural Gas
Cooling Central Air
Fireplaces Type Family Room
Fireplace Yes
Appliance Dishwasher, Disposal, Gas Oven, Gas Range, Microwave, Refrigerator, Self Cleaning Oven
Laundry Gas Dryer Hookup, Laundry Room
Exterior
Parking Features Driveway
Garage Spaces 2.0
Garage Description 2.0
Fence Partial
Pool Association, Community, In Ground, See Remarks
Community Features Pool
Total Parking Spaces 4
Private Pool No
Building
Story 2
Entry Level Two
Level or Stories Two
Others
HOA Name First Service Residential
Tax ID 1225712100
Acceptable Financing Cash, Conventional, FHA, VA Loan
Listing Terms Cash, Conventional, FHA, VA Loan
Financing Cash
Read Less
Want to know what your home might be worth? Contact us for a FREE valuation!

Our team is ready to help you sell your home for the highest possible price ASAP

Bought with Dat Nguyen • Sunshine Real Estate Services





