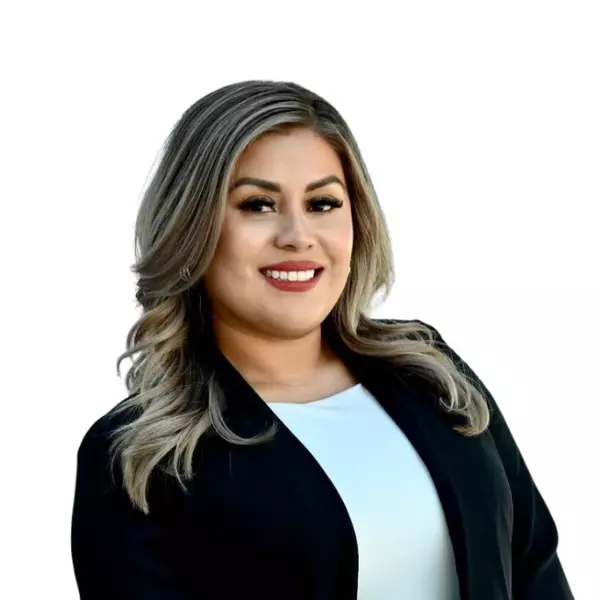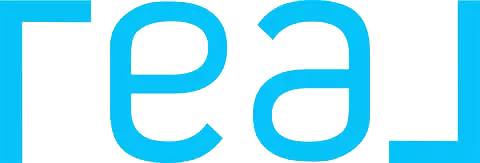$2,325,000
$2,395,000
2.9%For more information regarding the value of a property, please contact us for a free consultation.
11737 Sunshine TER Studio City, CA 91604
5 Beds
6 Baths
4,020 SqFt
Key Details
Sold Price $2,325,000
Property Type Single Family Home
Sub Type Single Family Residence
Listing Status Sold
Purchase Type For Sale
Square Footage 4,020 sqft
Price per Sqft $578
MLS Listing ID P1-1127
Sold Date 11/30/20
Bedrooms 5
Full Baths 5
Half Baths 1
HOA Y/N No
Year Built 2005
Lot Size 7,840 Sqft
Property Sub-Type Single Family Residence
Property Description
This 5 bedroom & 5 1/2 bath , 2005 custom built Cape Cod style home is located south of Ventura Blvd in vibrant Studio City with its award winning Carpenter school district. It is equally impressive with its interior finishes and exterior amenities boasting a no-expense spared backyard featuring a cascading 15' waterfall salt water pool and spa. A well thought out floor plan offers a formal entry with soaring ceilings, living room with a fireplace, dining room, gourmet kitchen, breakfast room and a spacious family room with built-ins, wiring for a media center, en-suite bedroom and guest bathroom. Kitchen amenities include marble countertops, center-island with utility sink & storage, custom cabinetry with under-counter lighting & Viking stainless steel range, hood, warming drawer and double oven on the first floor. The second floor has four bedrooms and four baths featuring a spectacular master suite with French doors leading out to a private balcony with views of the waterfall lagoon. The spacious master bath features a clawfoot tub, beautiful marble flooring & counters, dual vanities, separate shower and two custom designed walk-in closets. This is a rare opportunity to own a masterfully built home in one of the most sought after communities in Los Angeles.
Location
State CA
County Los Angeles
Area Stud - Studio City
Interior
Interior Features Crown Molding, High Ceilings, Pull Down Attic Stairs, Recessed Lighting, Two Story Ceilings, Wired for Sound, Bedroom on Main Level, Walk-In Closet(s)
Heating Forced Air
Cooling Central Air
Flooring Stone, Wood
Fireplaces Type Gas, Living Room
Fireplace Yes
Appliance Built-In Range, Double Oven, Dishwasher, Gas Cooktop, Ice Maker, Microwave, Refrigerator, Range Hood, Vented Exhaust Fan, Warming Drawer, Dryer, Washer
Laundry Washer Hookup, Gas Dryer Hookup, Laundry Room
Exterior
Parking Features Direct Access, Driveway Level, Door-Single, Garage Faces Front, Garage, Gated, Side By Side
Garage Spaces 2.0
Garage Description 2.0
Fence Wrought Iron
Pool In Ground, Waterfall
Community Features Suburban
View Y/N No
View None
Roof Type Composition
Porch Deck
Attached Garage Yes
Total Parking Spaces 2
Private Pool No
Building
Lot Description Back Yard, Garden, Sprinkler System
Faces South
Story 2
Entry Level Two
Sewer Public Sewer
Water Public
Architectural Style Cape Cod
Level or Stories Two
Schools
School District Los Angeles Unified
Others
Senior Community No
Tax ID 2369023013
Security Features Security Gate
Acceptable Financing Cash to New Loan, 1031 Exchange
Listing Terms Cash to New Loan, 1031 Exchange
Financing Cash to New Loan
Special Listing Condition Standard
Read Less
Want to know what your home might be worth? Contact us for a FREE valuation!

Our team is ready to help you sell your home for the highest possible price ASAP

Bought with Isayas Theodros • Keller Williams Beverly Hills

